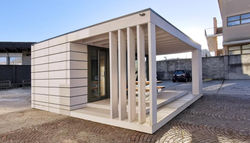top of page
PREFABRICATED HOUSE
.jpeg)
Year: 2020
Project: Residential
Type: Architecture & interior design project
This is a residential project of a prefabricated house designed in a space of 64 sqm containing spaces like outdoor entrance, living room, kitchen + dining area, bedroom and a bathroom. The space efficiently suffices for minimum requirements of simple living space.
 |  |  |
|---|---|---|
 |  |  |
 |  |  |
 |  |  |
bottom of page
